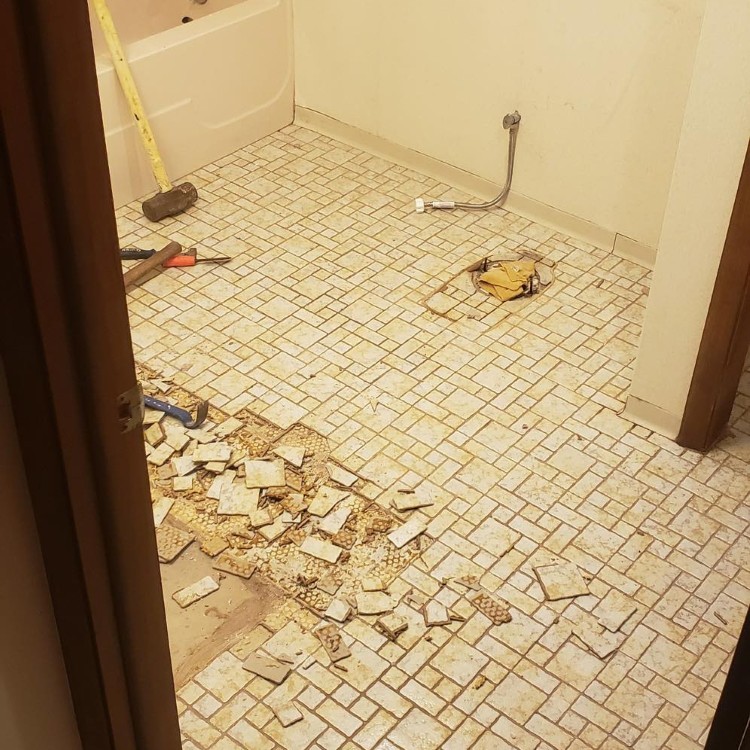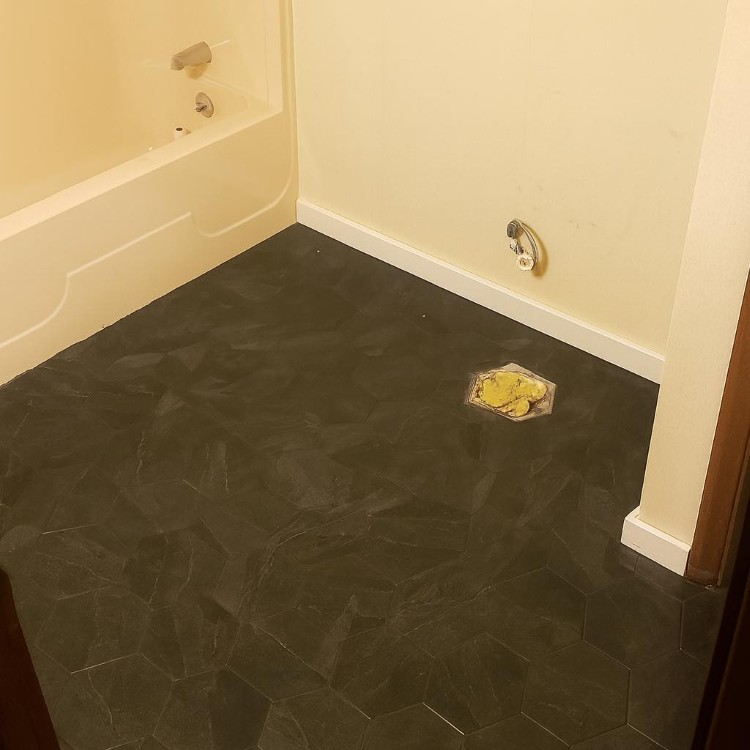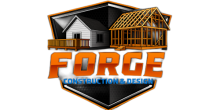Kitchen Remodeling Services
Serving Northern Indiana & Surrounding Areas
Design-Build Remodeling Process
From Inspiration To Finished Space
Forge Construction & Design streamlines your remodel with a true design-build approach. We start with a collaborative consultation, develop precise measurements, and create detailed plans with 3D visuals so you can preview layouts, finishes, lighting, and storage solutions before construction begins. You receive a clear scope, timeline targets, and a transparent, line-item estimate.
With 15 years of experience, our licensed, insured, and bonded team manages permitting, scheduling, and site supervision from day one. We prioritize daily communication, organized job sites, dust and surface protection, and rigorous quality checks at every milestone to keep your project on track and your home clean and safe.
Custom Layouts, Cabinetry, And Surfaces
Whether you’re reconfiguring a closed-off kitchen or optimizing an open concept, we tailor the layout to your workflow—zones for prep, cooking, cleanup, and storage. Options include custom or semi-custom cabinetry, soft-close hardware, pull-out organizers, walk-in pantries, and statement islands with seating and power.
Material selections are curated for durability and style: quartz and granite countertops, easy-clean backsplashes, resilient flooring, and layered lighting for task, ambient, and accent needs. We upgrade ventilation, plumbing, and electrical to current code, integrate appliances, and ensure safe circuits and GFCI protection where required.
Waterproofing, Safety, And Spa-Level Comfort
We build bathrooms from the substrate up with robust waterproofing—cement backer, membranes, proper slopes, and sealed penetrations—to prevent leaks and mold. Quiet, correctly sized ventilation maintains air quality and protects finishes over time.
Your space can be tailored for comfort and convenience: curbless showers, linear drains, built-in niches, frameless glass, soaking or freestanding tubs, heated floors, dimmable lighting, and low-maintenance surface options that still look luxurious.
For long-term usability, we offer thoughtful accessibility upgrades such as wider clearances, solid blocking for future grab bars, slip-resistant tile, comfort-height fixtures, and ergonomic hardware. We stand behind our craftsmanship with clear warranties and responsive post-project support.


Contact Us Today!
A member of our team will be in touch shortly.
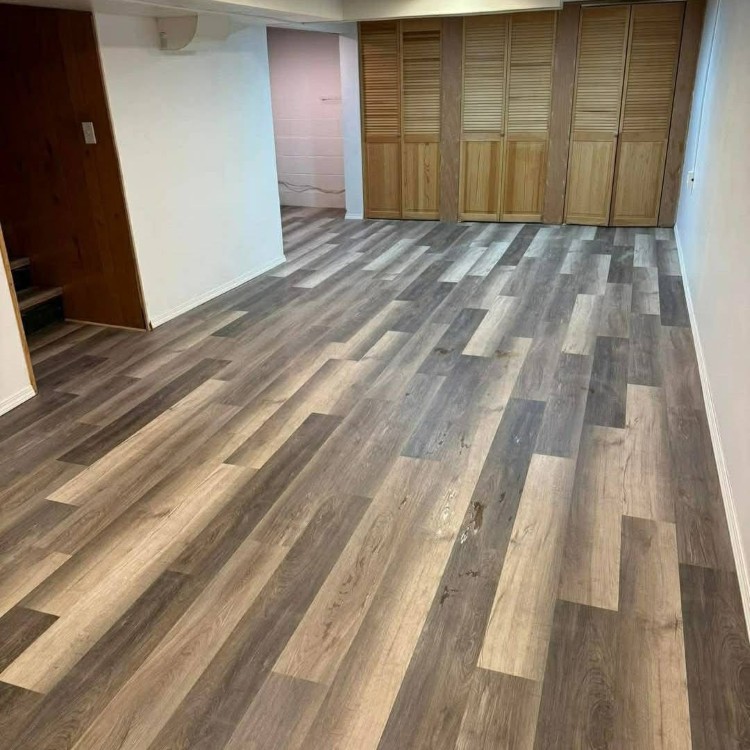
EXCELLENTTrustindex verifies that the original source of the review is Google. Great customer service and top of the line work! Highly recommend!!Posted onTrustindex verifies that the original source of the review is Google. We had a custom tile walk in shower done by Glen & Trey! Beautiful work by the two of you! We also had one of their One day bathroom installs done in our second bathroom. These guys know their stuff when it comes to bathrooms, can't wait to have them back to do some framing and drywall work for us!Posted onTrustindex verifies that the original source of the review is Google. They do amazing work. Fast and reliable with a lot of quality. I won’t use anyone elsePosted onTrustindex verifies that the original source of the review is Google. The crew came in next day to look at my project, I needed the bathroom remodeled fair price next day they came out to get it done and it looks fantastic would recommend them to anyonePosted onTrustindex verifies that the original source of the review is Google. Great experience with this company on their one day bathroom installs. From start to finish. They offer 3 packages for customers to choose from on their one day installs! Thank you for the great work!Posted onTrustindex verifies that the original source of the review is Google. Absolutely outstanding experience with Trey & Glenn! From start to finish, their team was professional, reliable, and incredibly detail oriented. The communication throughout the entire project was excellent, they made sure I understood every step and always kept me updated.Posted onTrustindex verifies that the original source of the review is Google. Amazing work!Verified by TrustindexTrustindex verified badge is the Universal Symbol of Trust. Only the greatest companies can get the verified badge who has a review score above 4.5, based on customer reviews over the past 12 months. Read more
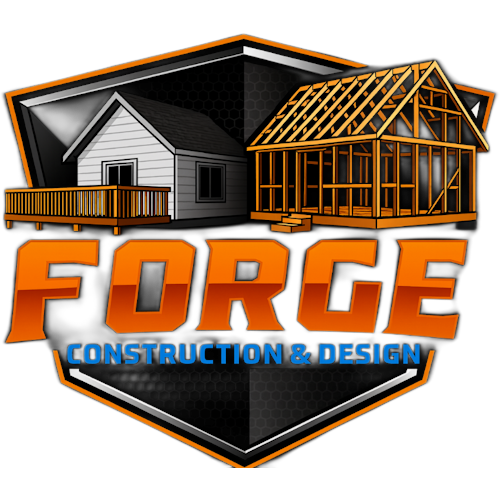
Planning, Pricing, And Scheduling
Clear Estimates And Reliable Timelines
Homeowners across Northern Indiana rely on our thorough planning: an in-home assessment, design consultation, and material guidance leading to a detailed proposal and schedule. You’ll understand your options, allowances, and the path from demo to final punch list before work begins.
Project investment varies by scope and selections, and we provide transparent, line-item pricing for kitchens and baths in Northern Indiana. Expect proactive updates, dedicated project management, and realistic timelines aligned with lead times for cabinetry, tile, and specialty fixtures common to Northern Indiana projects.
Ready to begin your remodel in Northern Indiana? Contact Forge Construction & Design to schedule a consultation. With 15 years of experience and a licensed, insured, and bonded team, we handle permits, inspections, and craftsmanship—so you can enjoy a smooth, high-quality transformation.
EXCELLENTTrustindex verifies that the original source of the review is Google. Great customer service and top of the line work! Highly recommend!!Posted onTrustindex verifies that the original source of the review is Google. We had a custom tile walk in shower done by Glen & Trey! Beautiful work by the two of you! We also had one of their One day bathroom installs done in our second bathroom. These guys know their stuff when it comes to bathrooms, can't wait to have them back to do some framing and drywall work for us!Posted onTrustindex verifies that the original source of the review is Google. They do amazing work. Fast and reliable with a lot of quality. I won’t use anyone elsePosted onTrustindex verifies that the original source of the review is Google. The crew came in next day to look at my project, I needed the bathroom remodeled fair price next day they came out to get it done and it looks fantastic would recommend them to anyonePosted onTrustindex verifies that the original source of the review is Google. Great experience with this company on their one day bathroom installs. From start to finish. They offer 3 packages for customers to choose from on their one day installs! Thank you for the great work!Posted onTrustindex verifies that the original source of the review is Google. Absolutely outstanding experience with Trey & Glenn! From start to finish, their team was professional, reliable, and incredibly detail oriented. The communication throughout the entire project was excellent, they made sure I understood every step and always kept me updated.Posted onTrustindex verifies that the original source of the review is Google. Amazing work!Verified by TrustindexTrustindex verified badge is the Universal Symbol of Trust. Only the greatest companies can get the verified badge who has a review score above 4.5, based on customer reviews over the past 12 months. Read more
Locally Owned
Rooted in and serving your community.
Serving 60 Miles Around Elkhart County
Proudly covering your nearby communities.
Free Estimates
No-cost quotes, no obligations.

Our Services
